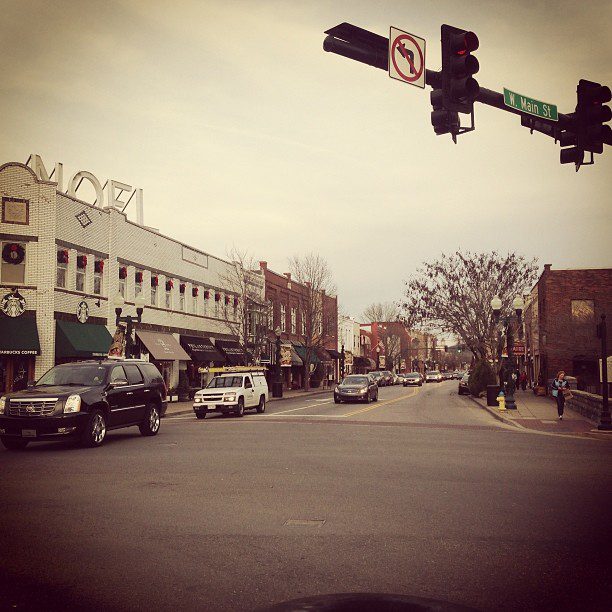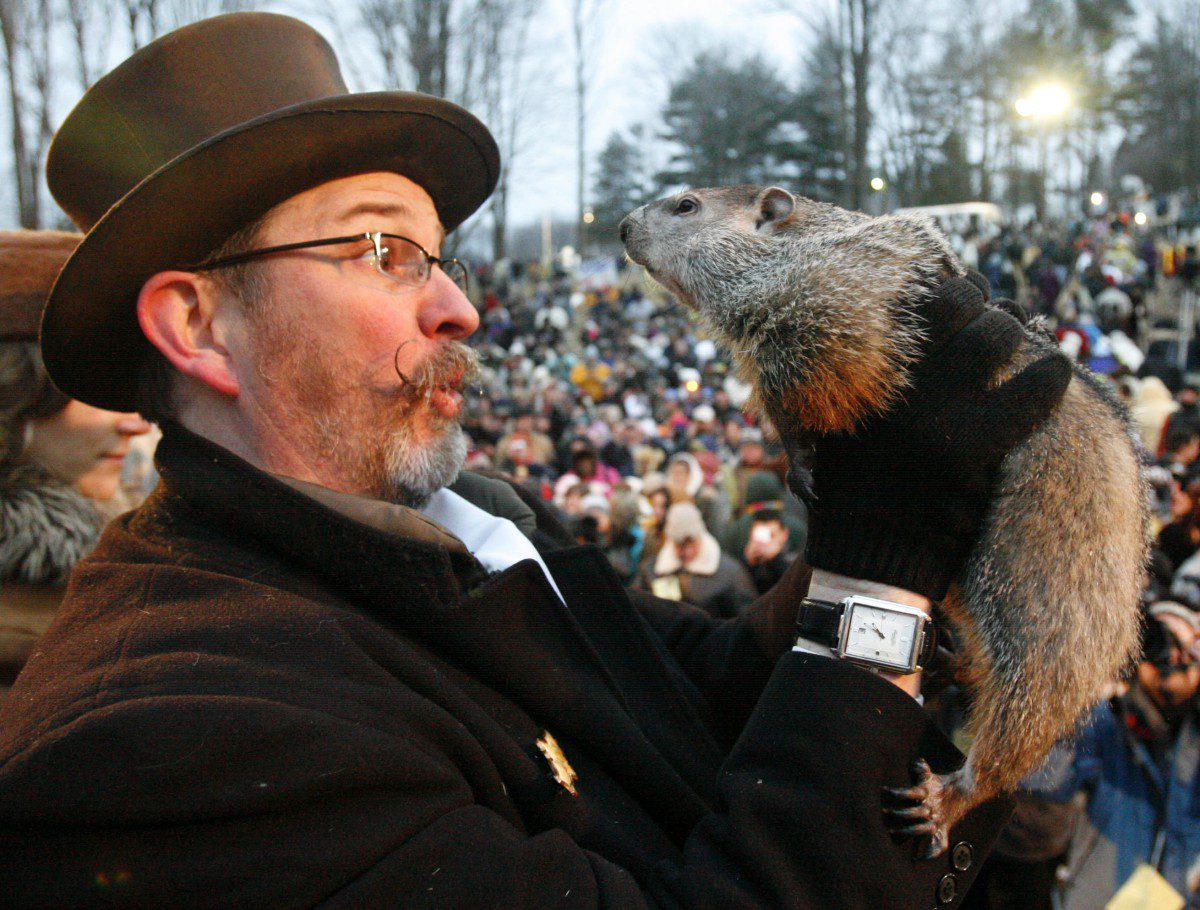O’More Alumni Show House
The ca. 1904 Queen Anne Victorian that anchors downtown Franklin’s National Register historic district sat vacant for nearly a decade, after being used commercially for more than 50 years. Now, it’s coming back to life as a high-style residence, and serving as the 2nd April 4-27.
Presented by Traditional Home magazine, the O’More Alumni Show House features 22 graduates of O’More College of Design in Franklin, each assigned a space within the 6,000-square-foot house. Last year’s event, a sensitive infill project on Berry Circle off of Lewisburg Avenue, drew thousands to downtown Franklin and ended up on the cover of Traditional Home’s July-August issue.
“It’s such a wonderful representation of the impact of interior design on a structure, and a showcase of the kind of graduates that O’More produces,” said JoAnne Haynes, an award-winning designer who launched the concept last year and has returned to lead the 2014 project. “As an O’More alum and Board member myself, I’m proud to be a part of such an incredible restoration.”
The Dozier Home was converted for commercial use in 1936, and was further altered in the 1950s. After years of wrangling over the future of the house and three-acre site, builder Thrive Homes is leading the renovation and adding six more exclusive residences as part of the Ledgelawn development.
Thrive Homes began construction on the Dozier Home in July, restoring the handsome brick structure to its original splendor while updating the systems to modern luxury standards and building out the second floor to include three bedrooms, three baths and a wonderful, natural light-filled loft space thanks to skylights donated by sponsor Velux.
Other product sponsors include Electrolux, Kohler, Sherwin-Williams Paints, Cambria, Circa Lighting, Mid-South Custom Cabinets, Bevolo and Sunbrella Home. Belgard Hardscapes has provided old-world style pavers that cut paths through the extensive gardens, and cover a secluded back patio surrounding a fire pit.
“This home will offer the best of both worlds – all of the turn-of-the-century charm, along with the most desirable modern conveniences and finishes that our product sponsors have provided,” Haynes said. “From the moment you enter the grand foyer and take in the hand-crafted mouldings and pocket doors, the fireplaces and the 13-foot ceilings, you know it’s a special property. The large study, the games parlor, the open kitchen/sunroom connected by an amazing butler’s pantry to the dining room, the master suite and living/dining rooms are perfectly situated for a growing family.”
Annual O’More Alumni Show House from participating design firms include Savage Interior Design; Dana Goodman Interiors, LLC; K Evers Interiors; Mark Simmons Interiors; Franklin Preservation Associates; Kitchen and Bath Images, LLC; Kitchell & Brown; J. Haynes Interiors; Margaret Neal
Interiors; Eric Ross Interiors; Jennifer Jones Design Inc.; Timeless Interiors; Kim Zimmer Interior Design; Lauren Devens Interiors; Davishire Interiors; Starbuck
Designers; Cadenhead Design; Sandler Design Group; Amanda Totoro Design; and Casella Interiors.
The six other homes slated for the three-acre Ledgelawn development were carefully designed to complement the neighborhood, offering a variety of historic architectural styles and ranging in size from about 3,500 to more than 5,000 square feet.
“Taking cues from the diverse architecture found today on West Main Street, these houses reflect influences from styles like Victorian, Craftsman, Tudor, American Four Square and more,” said Thrive Homes CEO Chris Rudd. “Our reputation has been built on infill in landmark neighborhoods like this one, and we’re excited to be a part of the Franklin community.”
Thrive Homes was founded on the core principles of constructing top quality, custom designed homes – built to last a lifetime – while also creating value for their clients. Thrive concentrates its focus on the in-town neighborhoods that are rich with historical character, taking great pride in the construction of new homes as well as renovations and additions that are designed and integrated to fit in to the historical fabric of their surroundings.
Founded in 1970, O’More College of Design offers bachelor of fine arts degrees in fashion design, fashion merchandising, graphic design, interactive design and interior design. To learn more about the Ledgelawn neighborhood, please visit www.historicledgelawn.com or call Bob Parks Realty at (615) 628-7403.
The 2nd Annual O’More Alumni Show House will be open from April 4-27, from 10 am. to 4 p.m. on Tuesday through Sunday, until 7 p.m. on Thursdays, and closed for private events on Mondays. A preview party is set for the evening of Thursday, April 3. Tickets to the Show House are $20, and can be purchased at the door. For more information, including sponsorship opportunities, go to www.omoreshowhouse.com.



